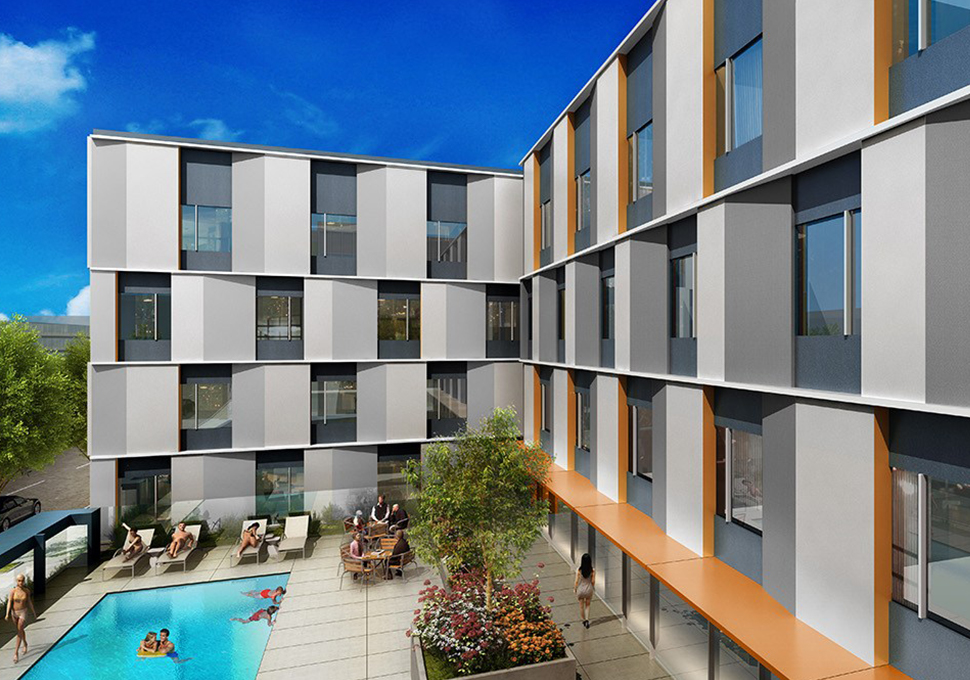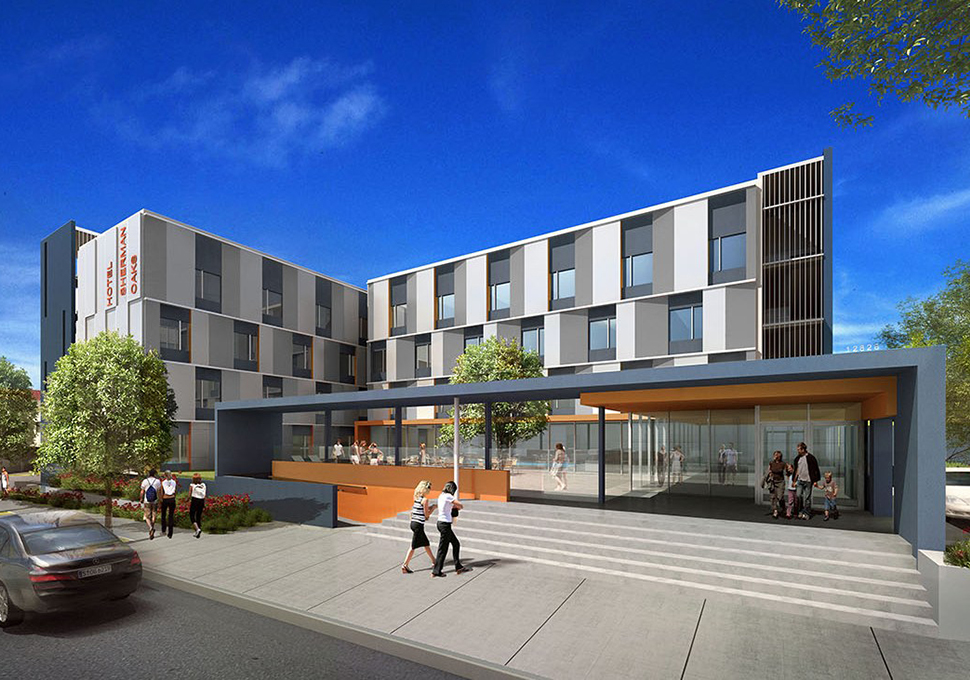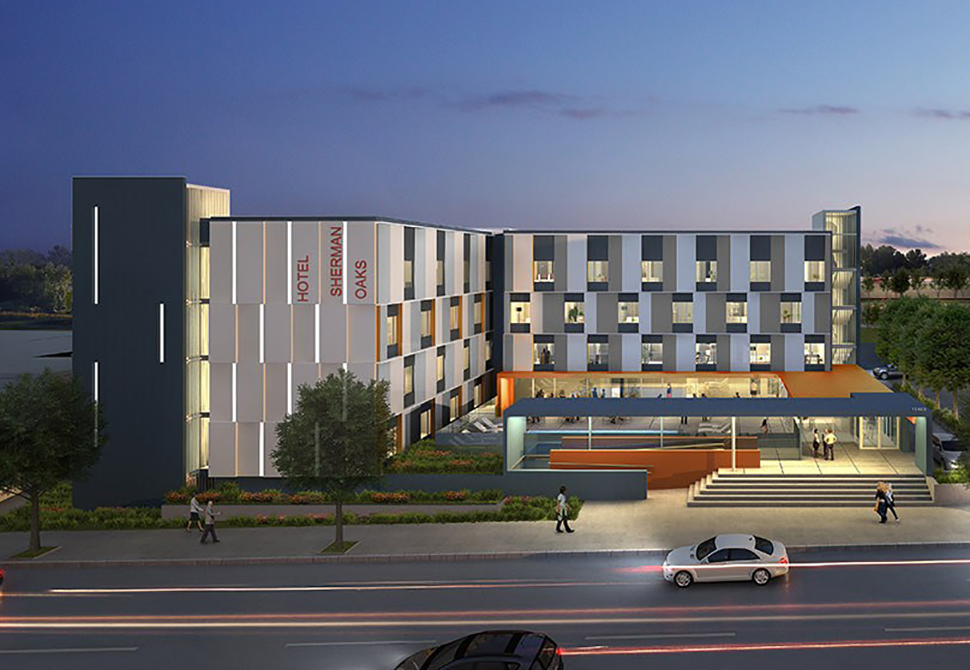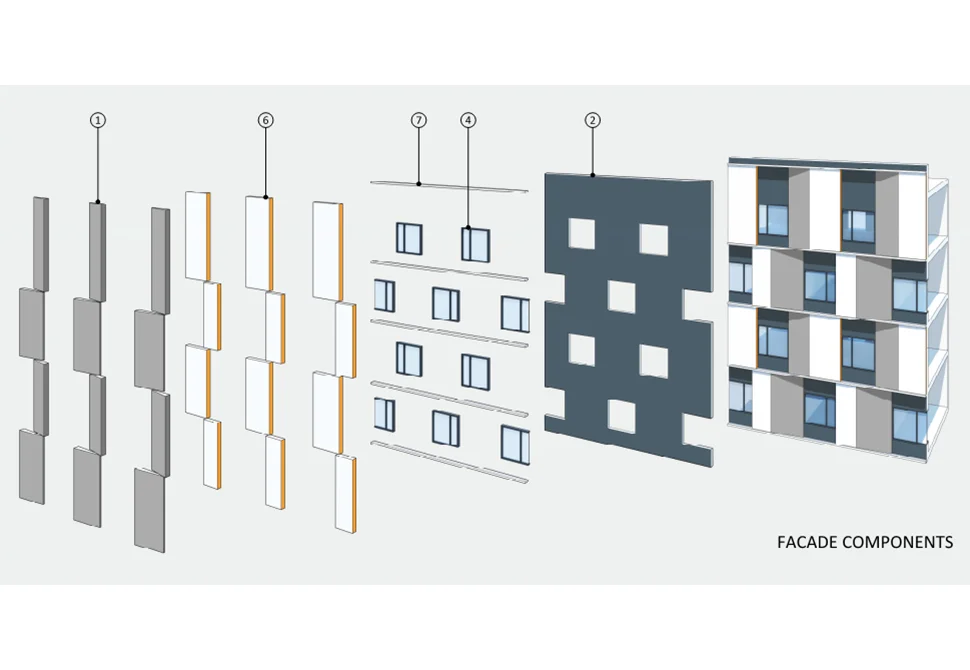Hotel Sherman Oaks
New Construction Project




LOCATION: 12828 W. Riverside Drive, Los Angeles, CA
SECTOR: Hospitality
CLIENT: Ramcal Management, Inc., Los Angeles, CA
CHALLENGE: LZI is the building enclosure consultant for this new type V-A construction, four level, boutique hotel featuring 96 guest rooms over two levels of type I, subterranean parking, with ground level amenity deck. The hotel is approximately 47,000 gross square feet. The basement is of property-line construction, with traditional wood lagging and shoring with blind-side waterproofing, designed for a relatively shallow historical ground water table requiring hydrostatic design considerations. The façade elements include cement plaster, reinforced fiber cement panels, metal panel cladding, and punched opening and storefront fenestration systems. The amenity deck will feature a pool, and landscaping within planters over a split-slab podium waterproofing system. The building will have a low-slope, single-ply roof over tapered insulation and roof-top mechanical equipment. Unique project challenges include protecting the existing subterranean parking garage that extends from the adjacent medical office building under the new hotel entry drive, utilizing an appropriate traffic-bearing waterproofing assembly that is durable and achieves the desired aesthetics in this highly prominent area. Also the design and integration of the rain screen façade, supported on an independent tube steel sub-frame, anchored through the exterior building walls presents detailing and construction challenges. The total project cost is approximately $14 million, and is presently in plan check review. Construction is anticipated to begin Q2, 2017.
OTHER SERVICES PERFORMED/ANTICIPATED: Basis of design consultation, design peer review, construction administration.


